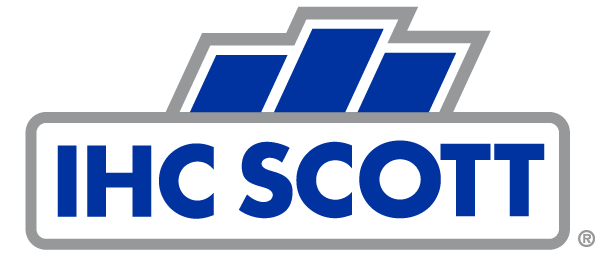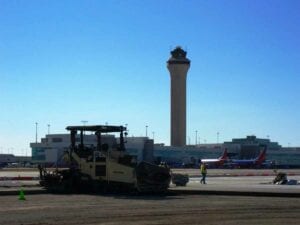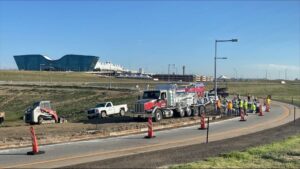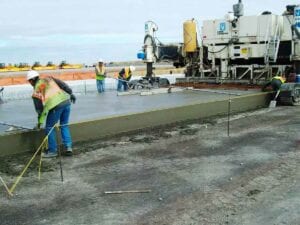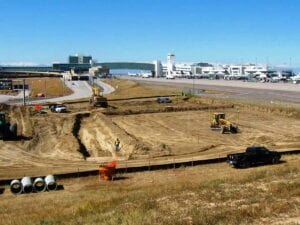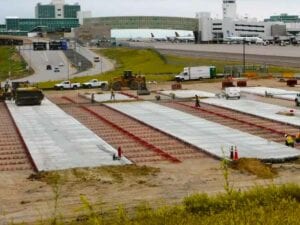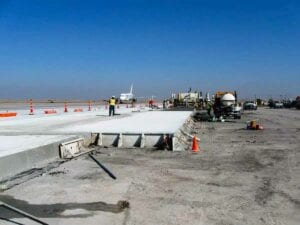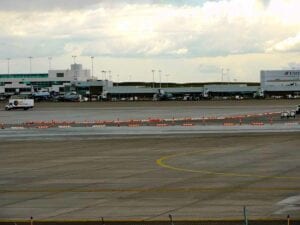Concourse A East Apron Expansion
- Owner: Denver International Airport
- Location: Denver, CO
- Completion Date: 1 Jun 2011
- Awards: Commercial Service & Military Airfields Award, 2011 CO/WY ACPA
- Core Competencies: Airports|Concrete Paving|Industries|Services
Related Projects
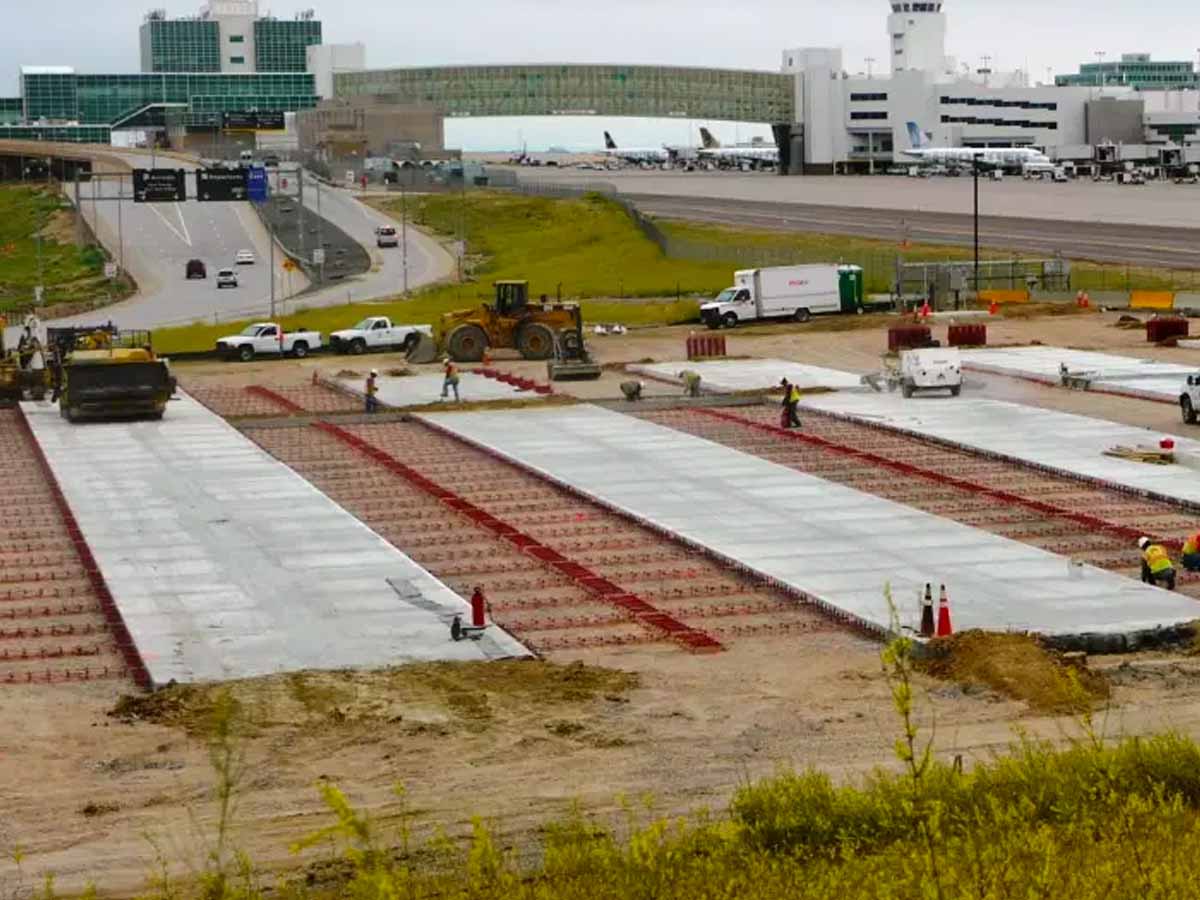
Concrete Paving Expansion at Concourse-A had Challenges and Success
The expansion of Denver International Airport’s Concourse A East Apron provided room to stage and deice aircraft, and allowed overnight parking for 3 wide body and 6 standard aircraft. The project also extended Taxiway K to provide group V aircraft access to the East side of Concourse A. The project scope included 95,000 sy of 17” PCCP placed over 20” cement treated subgrade and cement treated base course, over 100,000 sy of bond breaker fabric, milling and asphalt overlay of the Vehicle Service Road, pavement marking, electrical, including 110 taxiway centerline and edge lights, adjustment of 11 drainage structures to final paving grades, 18 new structures along with 5276 lf of drainage pipe and 1035 lf of trench drain, 19 acres of seeding, and concrete barrier wall.
From the project onset, environmental and borrow site issues emerged. After several weeks it was determined that all existing embankment material was unsuitable, and the balance required would have to be imported from a borrow site several miles away. High precipitation and existing underground utilities posed significant challenges. Two Mega-Volt electrical duct banks and a 4 inch non-encased natural gas line were too shallow to provide adequate protection during pavement operations, and crossing of these utilities during placement of concrete drainage pipe required to tie in a Sand, Oil and Water Separator. Careful excavation and encasement in flowfill of these utilities provided the structural support necessary.
Surrounded by three live taxiways and the main vehicle service road supporting daily flight operations, the jobsite was guaranteed significant safety oversight. The delivery and placement of concrete required crossing two active taxiways, making it essential that detailed coordination with Airport Operations, Security, and Traffic Control took place to ensure safe operations.
